New construction services in lexington AND CENTRAL KENTUCKY
Request Estimate
Hero Request Form
Turner Trace
813 Bellerive Blvd Nicholasville KY
Moore Builders presents their latest luxury residence—one of five newly constructed homes, with additional properties currently in development—in a prestigious Central Kentucky neighborhood. This elegant home, featuring a brick masonry exterior accented with board and batten detailing and James Hardie trim, is nearing completion. Designed for a sophisticated and comfortable lifestyle, the home includes four bedrooms and four complete baths.
The covered front entry leads into a welcoming foyer that flows into the open-concept main living area, dining space, and kitchen—all with views of the covered outdoor porch. The spacious primary suite is located on the right side of the home, just off the living room. Toward the front of the home, a study or additional bedroom with a full bath is situated off the foyer. On the left side, two bedrooms share a Jack-and-Jill bathroom. Upstairs, a bonus room or additional bedroom with a full bath offers flexible living space.
Located in the Turner Trace Subdivision, this home features luxury vinyl plank flooring throughout, with tile in the bathrooms, and energy-efficient Anderson windows and doors. Turner Trace offers over five acres of planned green space and scenic walking trails along South Elkhorn Creek. Just beyond the Fayette/Jessamine County line, this community provides a peaceful setting with convenient access to dining, shopping, and the many attractions of the Bluegrass region.
Call us to discuss these offerings (including a personal tour of these and other new builds) and how we can elevate your next construction project.
Drakes Landing
137 Longridge Drive Nicholasville KY
Moore Builders’ next phase, now in Drakes Landing! This remarkable new build sits in a cul-de-sac overlooking preserved open space with a covered fireplaced terrace to enjoy those summer evenings. The covered entry opens into the foyer, dining room (left) and study (right), which leads to the gallery ahead of the great room and hallway extension back to the master suite (right elevation). Off the great room is the open kitchen and breakfast which accesses a short hallway to the Jack/Jill bedrooms (and full bathroom). Then back to the front is the service area (laundry, closet, and pantry) which heads to the three-bay garage.
This Drakes Landing home headed to trim-out and masonry is full of details for the discerning homeowner!
Call us to discuss these offerings (including a personal tour of these and other new builds) and how we can elevate your next construction project.

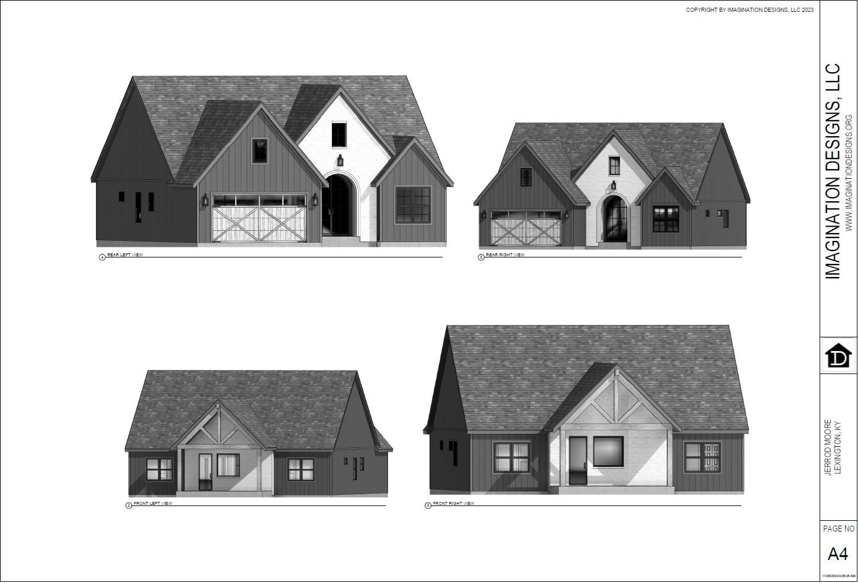
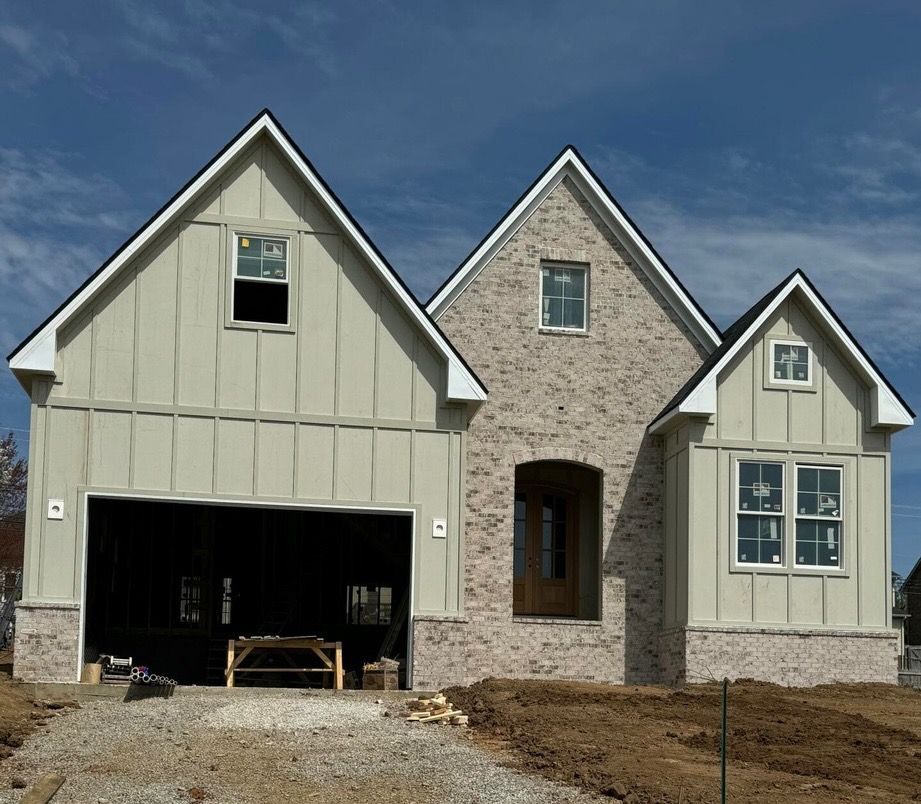



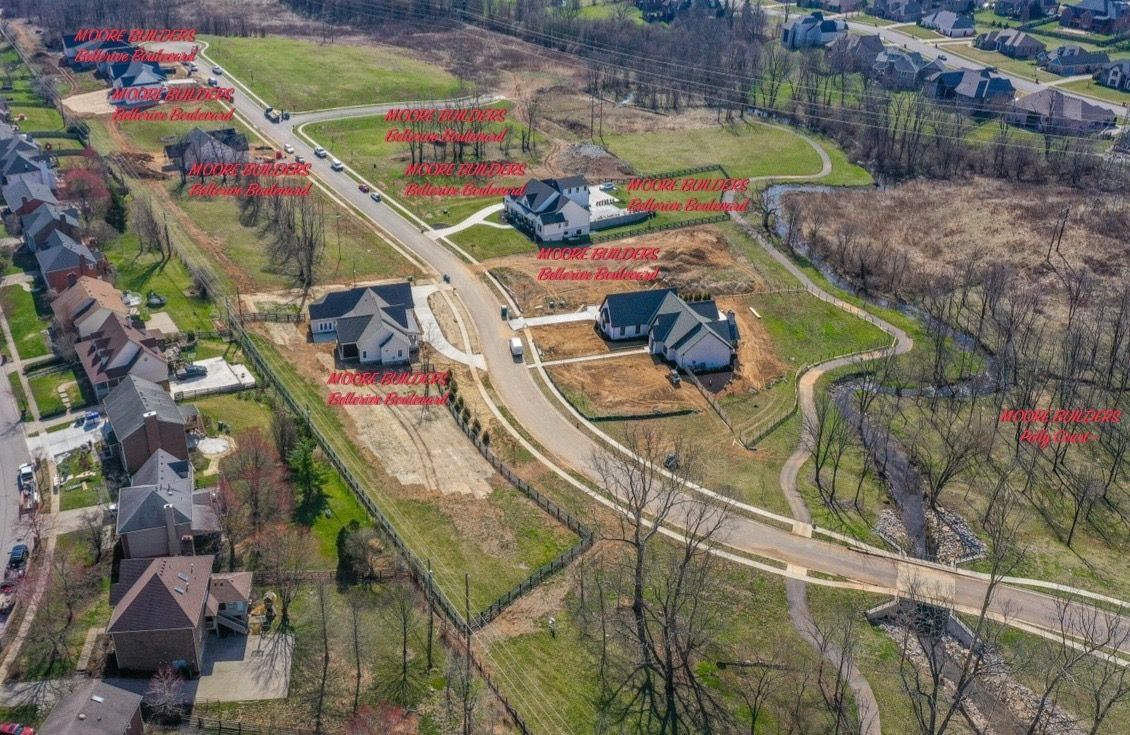

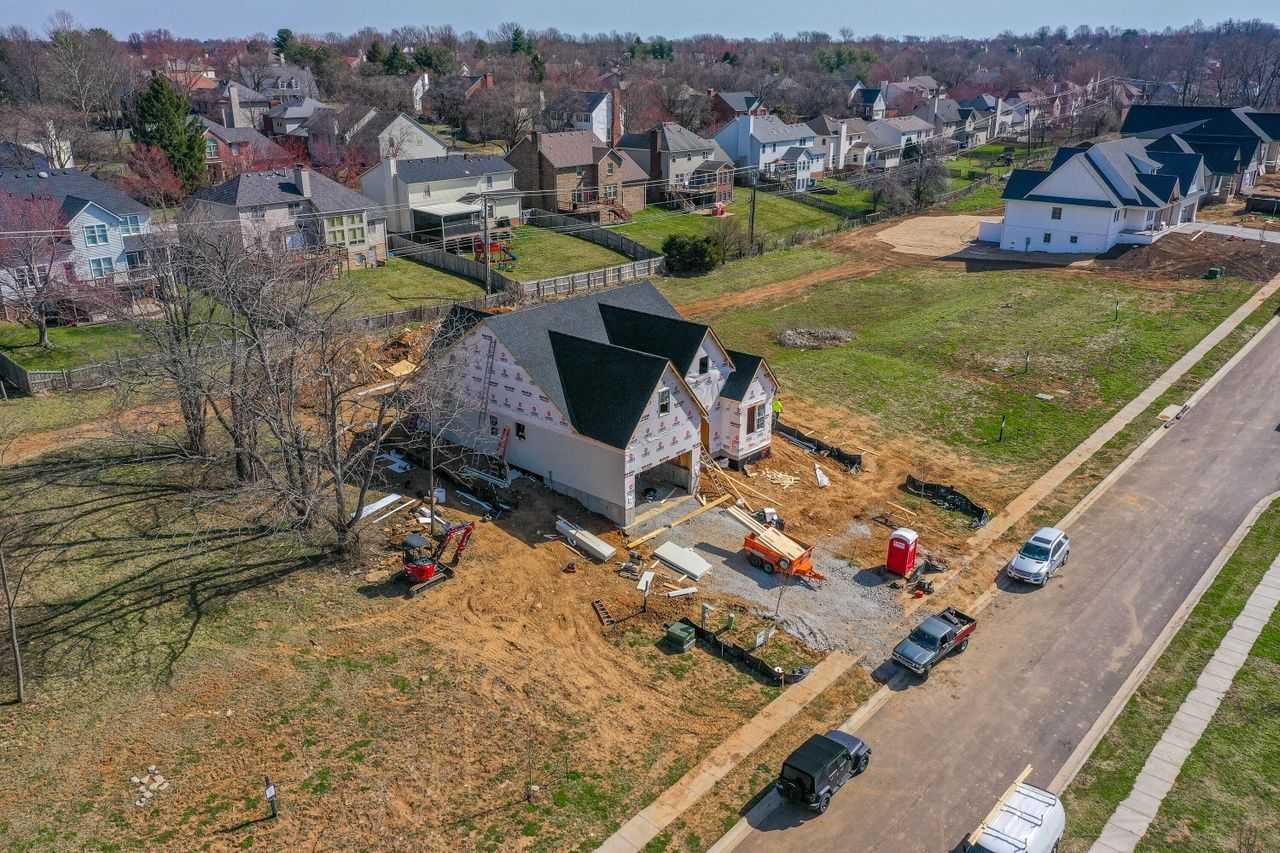
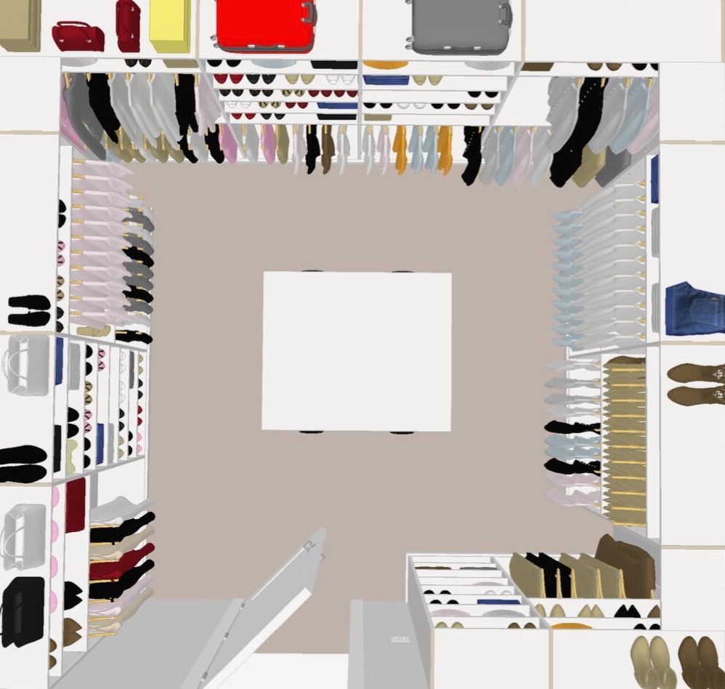
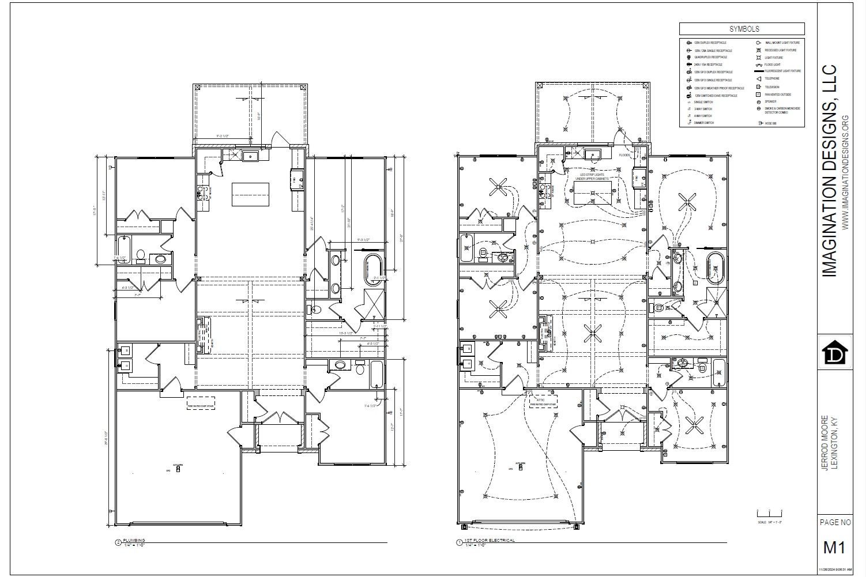



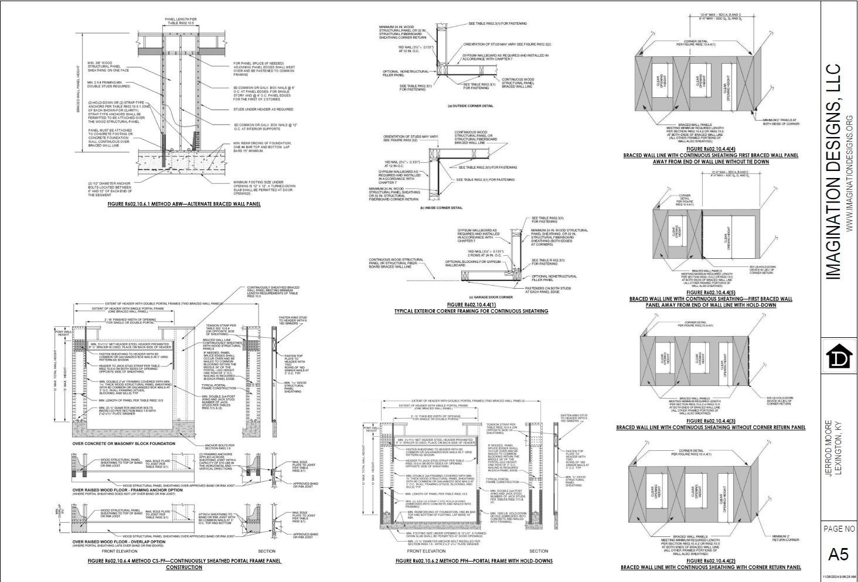
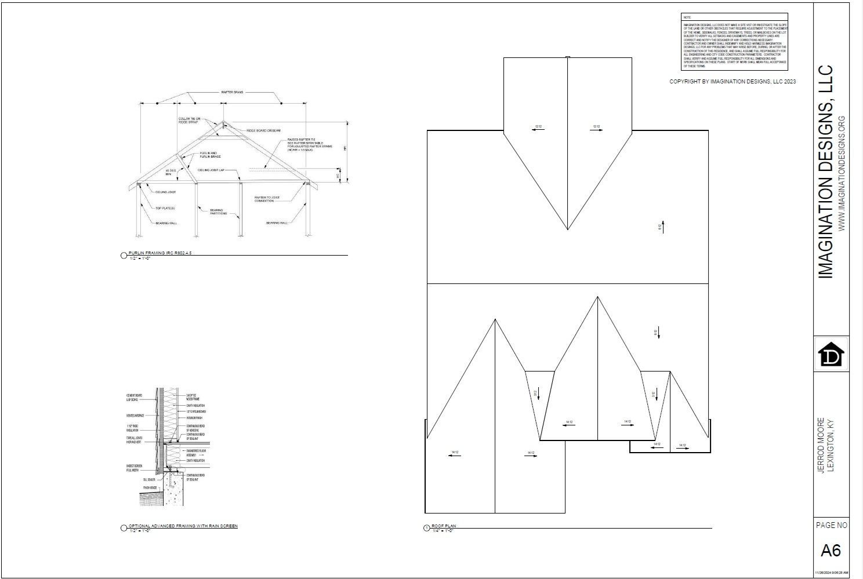

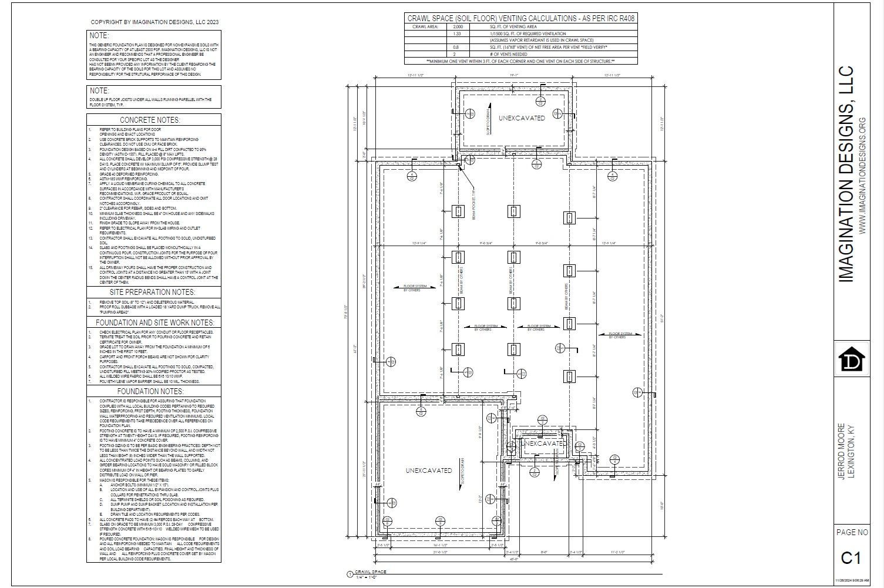
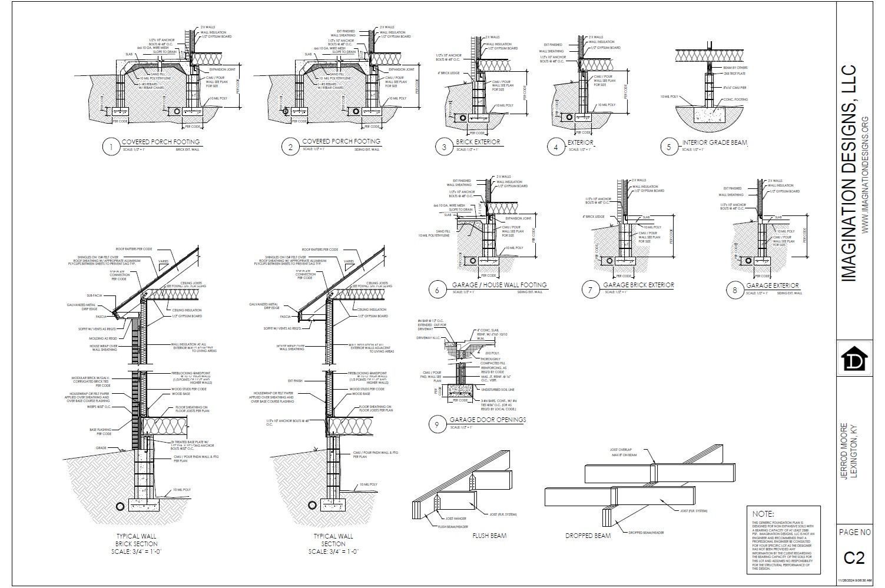
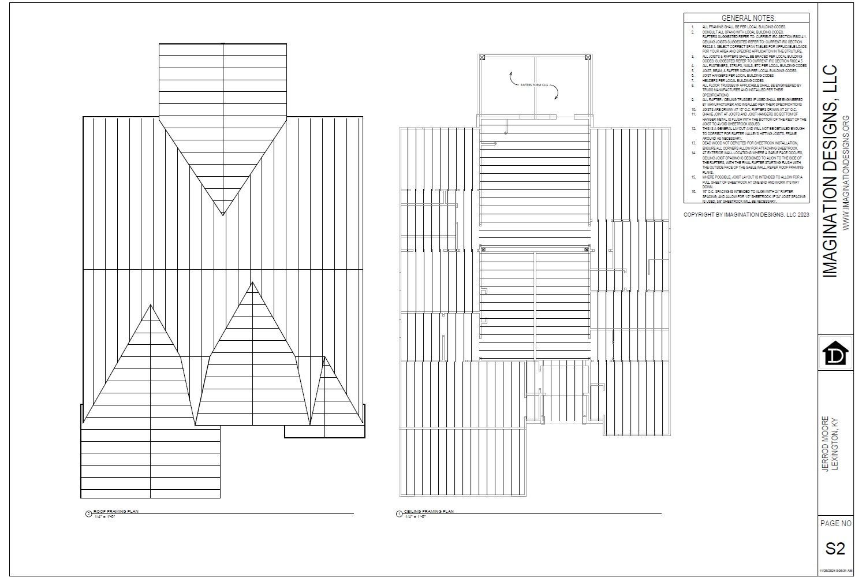
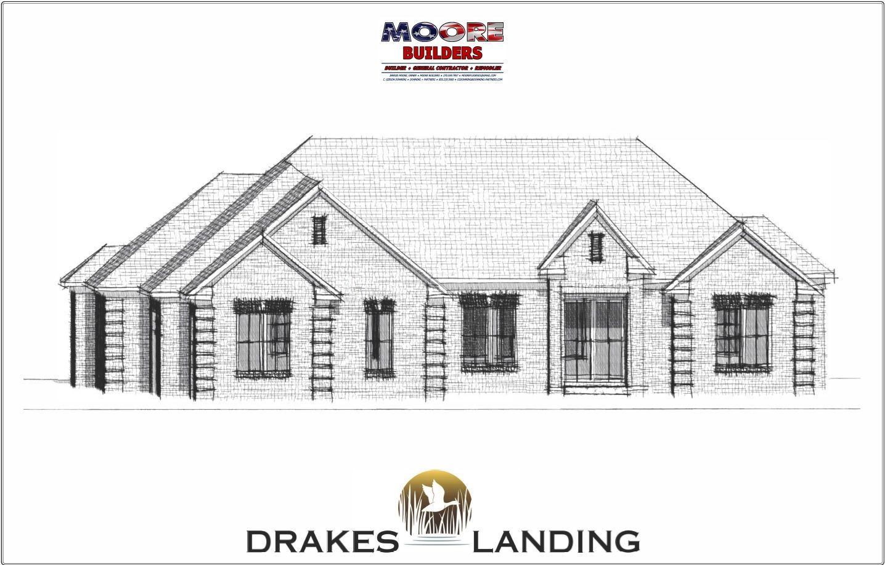
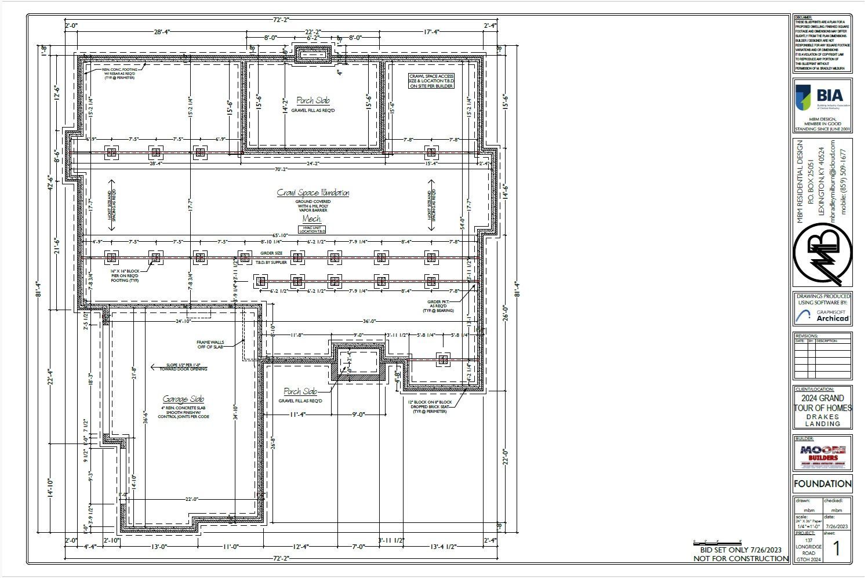
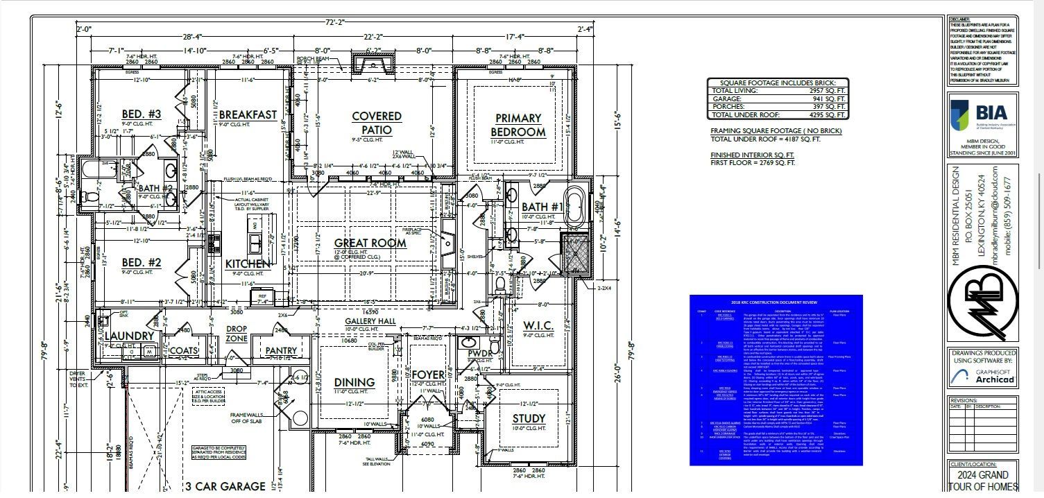
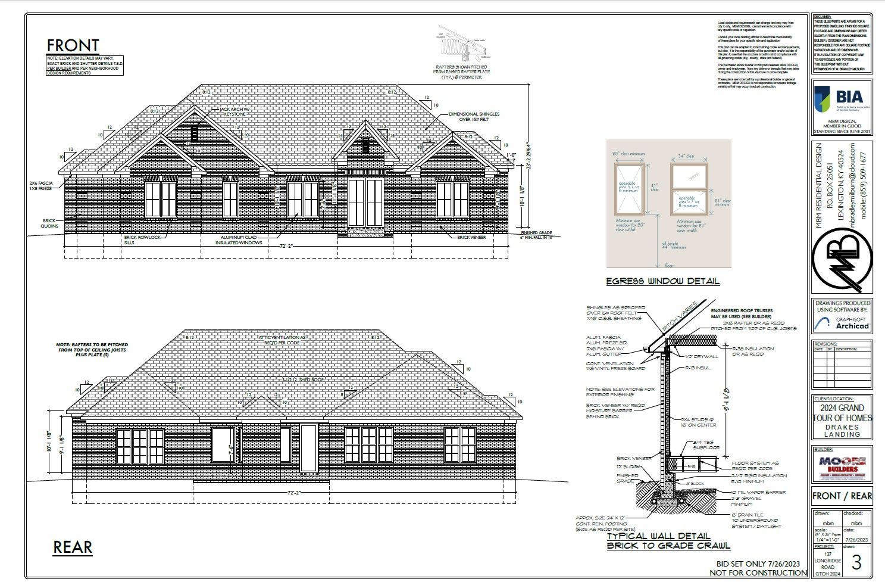
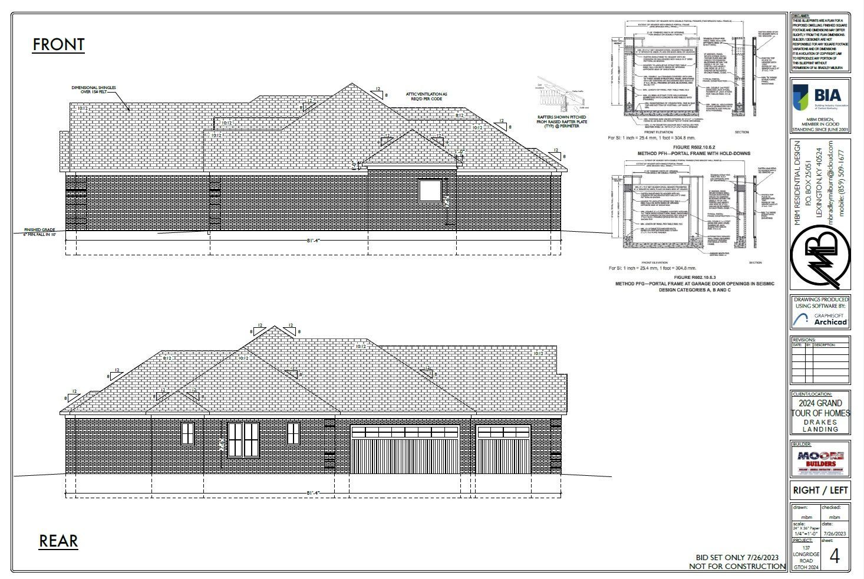


Share On: